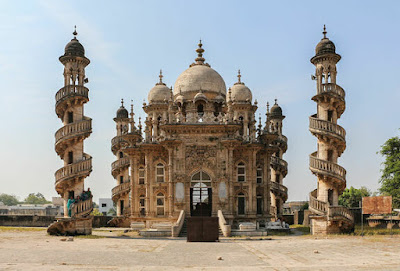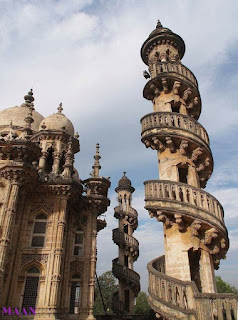 |
| Calcitta High court, WB /english.webdunia.com |
Gothic style quite prevalent in Europe during the Middle Ages, was revived between the 18th and 19th centuries and it became a rival to Classical architecture. It was normally associated with church architecture during this period, but also in collegiate architecture. Examples: Oxford and Cambridge universities in the UK.
 |
| Gothic Revival. Library of Parliament, Canada pinrest.com |
Revival style introduced in the second of the 18th century was widely used throughout the 19th century. as it got the attention of many architects. In the 18th century countless English homes were built elements of this style. The attraction is it is highly decorative and gives a stylish look to the structures.
It was one Augustus Welby Northmore Pugin in the 19th century made a firm and scholarly approach to revive the styles of past era. Later many Victorian churches came up but the revival lasted till the 1870s. Much emphasis was given to decorative features, verticality, pointed arches and windows with color stained glasses, flying buttress, pinnacles, spires, etc.
 |
Canterbury Cathedral, England.anotherheader.wordpress.com
|
 |
| Canterbury Cathedral, England.anotherheader.wordpress.com |
Above images: Canterbury Cathedral, England. Old Gothic style. Much importance was given to vertical space, vaulted arches, decoration and ribbed pillars.
 |
| courses.lumenlearning.com |
Above image: Exterior of the Palace of Westminster: A. W. N. Pugin designed the Palace of Westminster, and was an architect, designer, artist, and critic deeply involved in the Gothic Revival.
 |
| Pugin madeleineemeraldthiele.wordpress.com |
Above image: English architect Augustus Welby Northmore Pugin (1812 –1852) was an architect, a designer, an artist and critic. His name is widely mentioned in books related to theology, architecture, or the arts of the nineteenth century. Pugin is best known for his role in championing the Gothic Revival style, and his influence and hand can be seen on buildings such as the Houses of Parliament, London. ''The Gothic Revival was supported by medievalism, which had its roots in antiquarian concerns of survivals (practices that continue from earlier times) and curiosities (unique or unusual objects). As industrialization progressed, there was a reaction against machine production and factories. Thomas Carlyle and Augustus Pugin, took a critical view of industrial society and portrayed pre-industrial medieval society as a golden age. To Pugin, Gothic architecture was infused with the Christian values that had been supplanted by classicism and were being destroyed by industrialization'' ....( https://courses.lumenlearning.com/boundless-arthistory/chapter/the-gothic-revival)The following colonial buildings in India were contracted in Gpthic Revival style:
Calcutta High Court, Kolkata:
Calcutta High Court, the oldest High one in India was established as the High Court of Judicature at Fort William on 1 July 1862, with Sir Barnes Peacock as its first Chief Justice. Designed by architect Walter Granville, it is said to have been built using the the 13th century Cloth Hall in Ypres (Belgium). as a model. As some damage was caused to the building during the WWI, restructuring was done on a request made by the Mayor of Calcutta (at the instigation of the Mayor of Ypres). To have an impressive look Granville also introduced characteristics from the 19th century Gothic Revival Style of architecture. This is the reason, it stands apart in that locality. Jan Morris, in her book ‘Stones of Empire mentioned about.
The front portion of the red-colored building is adored by tall central tower over the main entrance and a series of arches and pillars (topped by carved capitals) . The pillars are ornate and add beauty to the streucture. and Quadrangle in shape the enclosed part has a an open space in the centre. Around the four arms of the building are the main court building, court rooms, administrative offices, the bar library, etc. Long arched corridors connect the building. Design-wise and from utility point of view the Calcutta High Court building is a marvelous one.
https://www.outlookindia.com/outlooktraveller/explore/story/71433/indias-oldest-high-court-celebrates-its-birthday-today
ooo
Mahabat Maqbara complex, Junagadh, Gujara:
 |
| Muslim architecture. Mahabat Maqbara complex, Junagadh, Gujarat |
 |
Mahabat Maqbara comple, Junagadh, Gujarat.atlasobscura.com
|
 |
| Mahabat Maqbara comple, Junagadh, Gujaratupsc4history.wordpress.com |
his Muslim structure in the heart of Junagadh city, Gujarat has a unique but odd design incorporating Gothic and Islamic styles. This odd fusion gives this yellow-walled structure a striking look. Called Mahabat Maqbara complex why this structure is built in this fashion, no body can guess. and remains a puzzle. This is the mausoleum of Wazir Bahaduddinbhai Hasainbhai, one of the chief nobles in the Court of Nawab Mahabat Khan II of Junagadh. The work began in 1878 by Mahabat Khanji and was completed in 1892 by his successor.. Other features are elaborate carvings on the buildings’ inner and outer façades, fine arches, French-style windows, columns and shining silver doorways. On the adjacent mosque, each one of the four minarets is encircled from top to bottom with winding staircases. Both buildings topped with distinctive “onion dome” rooflines. East India Company took control of this area control in 1818.
ooo
IP Mission school, Ahmedabad, Gujarat:
 |
| IP Mission school, Ahmedabad, Gujarat. .ipmissionschool.in |
 |
| Gothic structure.Mission school, Ahmedabad, GJ |
This Irish Presbyterian Mission high school, abbreviated as I P Mission School, is in Ahmedabad city, Gujarat. The Gothic styled school building, one of the earliest in this city, was made red bricks, Started in 1866 by by the Irish Presbyterian Mission, it has become over the years a major educational institutional group. The European design was new to this place and the work was supervised by Rao Bahadur Himmatlal Engineer who also constructed the Ellis Bridge. The main feature is wood was mainly used in this building and and the class rooms have wooden beams and rafters. The first floor rooms have a slanting roof at a higher level to avoid heat and radiation.
ooo
The Mutiny Memorial, New Delhi:
 |
| Mutiny Memorial, Delhi https://commons.wikimedia.org/ |
The Mutiny Memorial (now known as Ajitgarh) on the Ridge New Delhi is a famous one taking us back to one of the earliest protests against the British East India company that lasted between 1857 to 1858. Often called the great rebellion or first war of independence, it gegan at Meerut cantonment. Built in the Gothic style in red sandstone, with four tiers rising from an octagonal base, the lowest tier has seven faces containing memorial plaques and one face holding the stairs to the upper tiers. Since the memorial was designed and built by the PWD in haste in the 1960s it was widely cruised by the public. https://en.wikipedia.org/wiki/Mutiny_Memorial
ooo
























