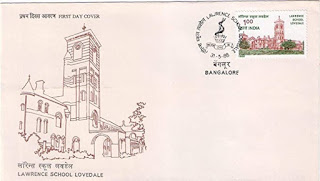 |
| Lawrence school, Lovedale, Ooty. mariannedenazareth.blogspot.com |
.jpg) |
| The Lawrence asylum Ooty, commons.wikimedia.org |
 |
| The Lawrence School, Lovedale, Nilgris laughingcolours.com |
 |
| The Lawrence School, Lovedale,Nilgris deccanchronicle.com |
The Lawrence School of Lovedale, Ooty, one of the oldest schools in India, is about 6 km from Ooty town (altitude 7200 feet from MSL)in the Nilgiris hills. Started by the British soldier-statesman, Sir Henry Montgomery Lawrence, who died in Lucknow on the first day of India first war of independence (Sepoy mutiny) in 1857, with a strong view to helping orphaned children of the British soldiers who died in 1857 during the tumultuous rebellion raged in the northern states and due to various diseases.

Lawrence school, Lovedale, Clock tower. directory.edugorilla.com

First day cancelled cover, Lawrence School Lovedale amazon.in
Above image: Cancelled postal cover 1988 Lawrence School Lovedale. A commemorative postage stamp was issued by India Post to commemorate 130 years of its existence with an image displaying the towering campanile section................
The school building is an heritage structure designed by none other than the popular and well established British architect Robert Chisholm, then consultant architect to the Madras Presidency specifically appointed by the then Governor Lord Napier. A light red colored two-story building with an impressive façade consisting of towering campanile of 130 feet with a big clock, built in Italian Gothic style. Considering the topology of this place and the beautiful picturesque hills near-by Chisholm opted for pure European style of design for the structure with big arched windows, entrances, big wooden doors, turrets, cornices, high ceilings and slanting tiled roof on the first floor ceiling. The main hall has tall windows to let natural light in. Mostly with wooden flooring it was done in high quality timber. The wooden doors were provided with some kind of door stop to avoid banging shut in case there was a sudden gust of wind. When you take a look at the building from a distance with the wooded areas in the back drop. it is reminiscent of the 18th or 19th century rustic English village. He also provided provisions for fire places to tackle very cold winter season. This part houses the Senior School (often referred to as Boys' School).
HM house, Lawrence school, Ooty, TN.mariannedenazareth.blogspot.com/
Started as Lawrence Asylum upon getting royal patronage in 1922, the name of the school was changed to the Lawrence Memorial Royal Military School in 1922. After independence it is simply known as Lawrence school, one of the best in India and its campus is on a sprawling land about 750 acres leased out by the Ministry of Defense, Govt. of India. It is being managed by the board of Directors appointed by the Govt. of India and the General Officer Commanding – South India (GOC) Indian Army is also an ex officio member of the Board.
http://mariannedenazareth.blogspot.com/










