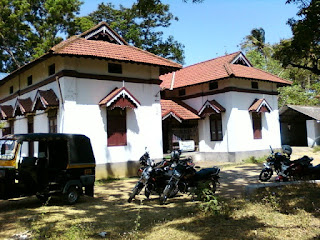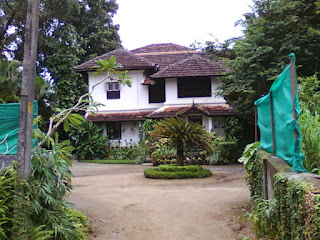 |
| Imperial Bungalow in colonial India. issuu.com |
With the growth of the English East India Company, more Britishers settled in and around Calcutta and to tackle Indian summer and heat built residences based on the model of village huts (shelter) with improvised features such as wide varanda, slanting tiled roof, open space with trees, etc to live comfortably. So Bungalow became symbolic of Angulo-Indian living space in response to climatic condition.
Usually a single story residence often used as a vacation house which is open to the outdoors with a large verandah to sit and relax in the cool evening, many Europeans in India adopted to this style of living. The bungalows of 19th-century England were often second homes, an exotic retreat meant for relaxation in a peaceful ambiance.
According to an 18th-century description in Hobson Jobson (a glossary of colloquial Anglo-Indian words and phrases) Bungalow is a single story, simple dwelling place built on a two to three foot raised platform, with a central room for dining, a sitting room, and ones at the corners for sleeping; all under one common roof descending all sides covering the porch and veranda all around.
Once a symbol of opulence, in the olden days in Tamil Nadu a bungalow meant an isolated house with a single story and garden around it enclosed in a large compound. In the olden days collectors and judges used to live in such isolated bungalows on the outskirt of the city.
Nattukal, bungalow, Kerala.
.jpg) |
| Nattukal, bungalow.Kerala. facebook.com |
.jpg) |
| Nattukal, bungalow, Kerala. facebook.com |
.jpg) |
| side slanting sunshade Nattukal, bungalow, Kerala. facebook.com |
ooo
Gundert Bungalow, Thalassery/Vanyamkulam:
 |
| Gundert Bungalow,Vanyamkulam, Palakkadwalks.blogspot.com |
 |
| Gundert Bungalow, Thalassery www.tourmyindia.com) |
Above image: The 200-year-old Gundert Bungalow set in the midst of a palm grove in the town of Thalassery in the Kannur district of Kerala, is a heritage site where Dr. Hermann Gundert, a German scholar and missionary, lived from 1839 to the year 1859. It was here he did a lot of literary and lexicography works, including Malayalam Bible. With a tiled porch and common slanting tiled massive roof all around the structure covering the front part, it a fine example of a colonial European Bungalow that looks like a big manson. Top image - Old Gundert Bungalow, Vanyamkulambuilt in the 1870s. It is a blend of Indo-Dutch style built on an elevated basement with slanting roof covering the front outer walls.
000
The Achatch House, Ottapalam:
.jpg) |
| Achatch House, Ottapalam.m.facebook.com |
Above image: The Achatch House with a verandah in the facade to relax built in the late 1930s is a well-planned and designed colonial bungalow in Ottapalam. Well-proportioned house with large rooms it was renovated 2002 to suit modern living and the addition was rain-harvesting system.
ooo
Victoria College Principal's Bungalow, Palakkad:
 |
| Victoria College Principal's Bungalow palakkadwalks.blogspot.com |
 |
| Principal's hostel, Victoria College, palakkadwalks.blogspot.com |
Above images: Old Victoria College Principal Hostel, palakkad. A single story structure with a gabled front . It was built for the stay of college principal. Built in 1895-1899
000
 |
| Co-Operative Agricultural Society palakkadwalks.blogspot.com |
Above image: Palakkad District Co-Operative Agricultural Society Built in the late 1940s, the architect designed the building using Kerala Hindu Temple Architecture Styles.
ooo
British Bungalow, English church road, Palakkad:
 |
| British bungalow palakkadwalks.blogspot.com |
ooo
Chittur Municipal Office Building:
 |
| Chittur municipal office bldgpalakkadwalks.blogspot.com/ |
Above image: Chittur Municipal Office Building built in 1909. The Design features include Dutch elements. Located about 15 km from Palakkad city, this place was once ruled by Raja Of Cochin until the princely state joined the Indian union after 1947. Note the symmetrical arches on the ground floor and the slanting roof on the first floor extending beyond the balcony to protect it from rain falling on the roof. In the front balcony the stone parapet with balustrade imparts a grand look to the building. Added feature is the open space in the front that makes the entire building big. Photo credit: Palakkadwalks.blogspot.com
http://palakkadwalks.blogspot.com
https://issuu.com/adhithyasbva/docs/colonial_bungalows_of_bangalore_-_heritage_documen/s/12522744









