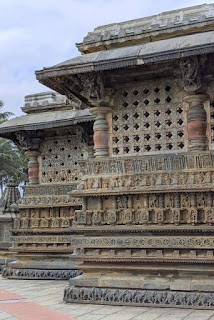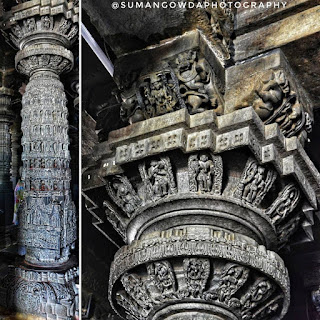 |
| Chennakesava temple Narasimha pillar, KA in.pinterest.com |
Hoysala Architecture was evolved during the 10th to 14 th Century in the Hoysala kingdom that includes part of present day Karnataka state, South India and 13th century CE was the heyday of this Dynasty and the rulers were considered as great builders of temples mostly dedicated to Vishnu, followed by god Shiva..
 |
| Chennakesava temple fluted pillar, KA in.pinterest.com |
 |
| sbistudy.com |
The Hoysala temples don't have either tall towers or pyramidal gopura. Nor are they massive and built within an enclosure as in the Dravidian style. Invariably, they are small to medium size and this limitation could have been due to non availability of hard rocks in that region. Soap stone rocks of metamorphic origin were available in plenty locally, but being soft with low Mohs scale of hardness less than 3, they are unfit to build huge structures with multiple tiers on the structure.
 |
| Chennakesava temple with masonry tower, Belur. .pixels.com |
Above image: At Chennakesava temple, Belur, KA the gopuram (East side) with many tiers built in Dravidian style is masonry work (brick and lime mortar) resting on entrance structure and foundation made of hard rock The main entrance entrance damaged by the Delhi Sultanate was later rebuilt by the Vijayanagara dynasty Photo by Angelo Fernandes. .................
Being ingenious as they were, instead of building massive and attractive tall structure, the Hoysala kings, taking into account the properties of soap stone schists, had paid more attention to artistic embellishments of the temples. The temple architects came up with richly ornamental pillars, beams, lentils and intricately carved sculptures, etc., on the exterior of the small tower including the base - Jagati. This resulted in overwhelming deep stone carvings with a myriad of design, styles and patterns that baffle our imagination. You may call it a sermon on the stone - vast profusions of artistic carvings, intricate sculptures. and bas-relief works in the interior and exterior of the temples.
 |
| Navaranga mandapa, Chennakesava temple.inditales.com |
Above image: Both Narasimha and Mohini pillars are locate in this richly ornamented mandapa including the ceiling in the bays. note the lattice windows on the walls and the richly stone carved Jagati (raised platform) below it,,,,,,,,,,,,,,,.
 |
| ornamental Narasimha pillar, Belur, KA. .reddit.com |
 |
| capital Narasimha pillar. Belur /in.pinterest.com |
 |
| Narasimha temple, Hoysala style, KA i.pinimg.com |
 |
| Chenna Kesava temple, nditales.com |
The Narasimha and Kalyani pillars do not include richly polished, lathe turned plain pillars with good shining. Also called the Index Pillars they may be short or tall, depending on the location. But Narasimha and Mohini pillars are in the inner part of the hall.
At the capital the pillar widens and has one or two thick raised circular horizontal bands. In the space between them there are many meticulously carved miniature stone images. On can see a large number of miniature carvings on the pillars and may include many deities in miniature forms from the Hindu pantheon. The ornamental capital of the Narasimha Pillar in stellate shape and the cornice stop in the Chennakesava temple gets the attention of the visitors.https://in.pinterest.com/pin/609323024578803615/
https://in.pinterest.com/pin/706361522796491082/
http://www.navrangindia.in/2023/07/hindu-temple-pillars-and-mandapams.html
https://www.inditales.com/chennakesava-temple-belur-karnataka/
https://karnatakatravelogue.blogspot.com/2013/01/chennakeshava-temple-of-belur-exteriors.html










