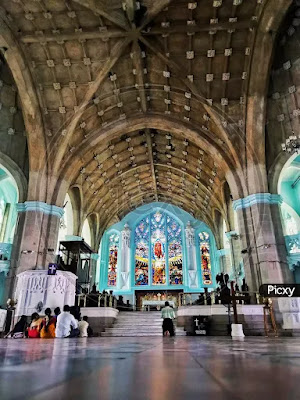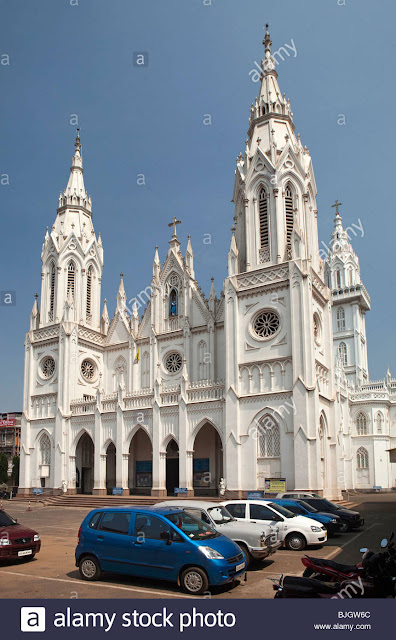Gothic Revival has drawn inspiration and inherent features from the original Gothic style adopted in the early period before 15th century. When the industrial revolution was on, traditional architecture with details and artistic decorative work was put on the back burner, giving importance to new style with machine-made construction materials and features. The movement that began in the 1740s by some conservative writers and architects, started gaining currency in the later centuries when constructing churches, colleges, etc. Decorative patterns, large stained stained glass windows, finials, lancet windows, hood moulds, pointed spires along with flying buttress, etc., made a come back. Such buildings got the attention of the public as they reflected on long cherished cultural aesthetics. The late 18th century examples were highly decorative and often domestic By the mid 19th century this style was widely adopted in Europe. As far as India is concerned, it was introduced by the colonists, particularly, the British who adopted the Revival architecture in the construction of public buildings and educational institutions. Some Maharajahs of the princely states also adopted Gothic-Revival style in the construction of their palaces, public buildings, etc. The missionaries joined the bandwagon and preferred this style that is deep rooted in conservatism. Further, many educational institutions built by them followed the same style of design
The following churches in South India were built in Gothic or Gothic-Revival style:
St. Philomena’s Cathedral, Mysore:
 |
| St. Philomena’s Cathedral Mysore |
 |
colored glass windows. St. Philomena’s Cathedral Mysorelicker.com
|
 |
| colored glass panels. St. Philomena’s Cathedral Mysore flicker.com |
 |
St. Philomena’s Cathedral Mysore commons.wikimedia.org
|
 |
St. Philomena’s Cathedral Mysore timesofindia.indiatimes.com
|
 |
| St. Philomena’s Cathedral Mysore timesofindia.indiatimes.com |
 |
St. Philomena’s Cathedral Mysore starofmysore.com
|
 |
| St. Philomena’s Cathedral Mysore starofmysore.com |
 |
| St. Philomena’s Cathedral Mysore commons.wikimedia.org |
 |
| St. Philomena’s Cathedral Mysore, KA/mysore.nic.in |
St. Philomena’s Cathedral a Catholic church in Mysore was constructed in 1936 (work began in 1833). using Neo Gothic style -Victorian style of architecture, This is one of the tallest churches in Asia.
The main hall has a statue of St. Philomena, and richly crafted exterior. Believed to be one of the finest churches in the Country, the structure has twin spires 175 ft. (52.50 meters) in height, stained glass windows, Corinthian columns and plastered niches, which are highly ornamental.
As for the renovation of this iconic cathedral, decision of installation of stained or colored glass was taken up only after the completion of all ongoing exterior works. The work that began in phases was completed in 2019.
ooo
St. Thomas Cathedral Basilica, Chennai:
 |
| St. Thomas Cathedral, Chennailocalguidesconnect.com |
 |
| St.Thomas Cathedral, Chennai /pixels.com |
 |
| St.Thomas Cathedral, Chennai ocalguidesconnect.com |
 |
| St. Thomas Cathedral, Chennai. .localguidesconnect.com |
San Thomas Basilica, a Roman Catholic minor basilica in Chennai is a famous one and forms an important landmark in this part of Chennai. Built in 1523 by Portuguese explorers over the tomb of Saint Thomas, one of the twelve apostles of Jesus who was martyred (AD 72) at St. Thomas Mount (Parankimalai), a suburb of Chennai city. The present structure was designed in Neo-Gothic style in 1896. It is one of the three churches in the world built over the tomb of the apostle of Christ.
The church highlights the Gothic-Revival style with 16 large windows and 34 stained glass with a main stained glass in altar depicting "Saint Thomas Touching The Wound Of Jesus Christ". Interior has fine rib-vault ceiling covering a wide area made of teak wood. Teak wood, Marble and Granite were the primary construction materials in this colonial cathedral. Also prominent are two spires, the first one is bell tower in the left side of Church it is 147 feet tall and it can also be seen from distance; second being at the center of the cathedral to mark the tomb of St. Thomas below..
https://www.localguidesconnect.com/t5/General-Discussion/San-Thome-Church-or-St-Thomas-Cathedral-of-Chenna
ooo
. Basilica of Our Lady of Good Health, Velankanni:
 |
| Velankanni Basilica, Velankanni, TN. thehinduimages.com |
 |
| Our Lady of Velankanni (Lourdes of the East), Tamil Nadu.alamy.com |
 |
| Our Lady of Velankanni, Tamil Nadu.asianews.it |
This Basilica is a popular one in the coastal delta district of Nagapatnam and draws lots of devotes from many parts of south India. First built by the Portuguese it was modified in Gothic style.
The southern side and northern sides saw additions and expansion in 1928 and in 1933 respectively. The Shrine Velankanni Basilica (Lourds of the East) that contains contains three chapels and others is painted in white, except for the roof that is made of red tiles. The church was raised to the status of basilica in 1962 by Pope John XXIII. Measuring 200 feet wide (61 meters) long and 100 meters wide the neo-Gothic styled. Church can accommodate 5,000 people at the same time. This grand white massive structure with red-tiled roof has elements of Portuguese architecture. The interior is stunningly beautiful with matching color wall paint and pointed arched roof. The raised altar is quite visible on three sides
Medak Cathedral, Telangana:
 |
| Stained color glass panels. Medak Church, telengana, India tripoto.com |
 |
| Bell tower, Medak Church, Telangana, India.thingstodopost.org |
 |
| pixcy.com |
 |
Medak church, Telangana
|
 |
| Medak church, Telangana hyderabadd.com/ |
Measuring 200 feet (61 meters) long and 100 meters wide with 175 foot tall bell tower Medak church is built in the neo-Gothic style and can accommodate 5,000 people at a time. Believed to be one of the largest churches in Asia originally its builder was Charles Walker Fasnet, a British Wesleyan Methodist. He began the building work in 1914 on a sprawling plot of 1,000 acres in Ghusnabad area. The church was consecrated on 25 December 1924 and the major attraction of the Cathedral is its tall stained glass windows that were fixed in 1958. The flooring tiles of different colors were imported from England and laid by Italian craftsmen. The ribbed vaulted hall has a high roof which is sound-proofed with insertion of sponge in the hollows.
https://www.tripoto.com/andhra-pradesh/trips/day-trip-to-medak-5ad084967ac1e
https://navrangindia.blogspot.com/2019/02/the-mefdak-cathedral-telengana-largest.html
ooo
Basilica of the Sacred Heart of Jesus, Pondicherry:
 |
| Basilica of the Sacred Heart of Jesus, Pondicherry.alamy.com |
 |
| Basilica of the Sacred Heart of Jesus, Pondicherry.tourismindia.co.in |
 |
| Basilica of the Sacred Heart of Jesus, Pondicherry alamy.com |
Basilica of the Sacred Heart of Jesus situated in the heart of the city on the south boulevard of Pondicherry is built in Gothic architecture with fine pointed windows, entrances, ribbed pillars that support the vaulted hall. The rare stained glass panels depict events from the life of Christ and saints of the Catholic Church.
The Eglise De Sacre Coeur De Jesus Pondicherry, as it is referred to in French, attained the status of basilica in 2011. Built by Mgr. Gandy consecrated in the year 1895 as wished by him earlier, he consecrated the Archdiocese of Pondicherry to the Sacred Heart of Jesus in 1907. Parish priest of Cathedral Rev. Fr. Fourcaud commenced the construction of the new church in 1902 and completed it in 1907. It was under Mgr. Gandy on 17, December 1907, the blessing of the church and the first mass were held at the western wing of the present church and the new parish surrounding this church was established on 27, January 1908. It can hold as many as 2000 people at a time. The main construction material was brick with well-ground lime for extra strength and rigidity. It is a big church measuring 50 meter (160feet) long and 48 meter (157 feet) width. Latin rite cross shape in aerial view it has 24 main columns that hold the structure. In 2005 complete renovation took place.
https://en.wikipedia.org/wiki/Basilica_of_the_Sacred_Heart_of_Jesus,_Pondicherry
https://navrangindia.blogspot.com/2016/03/beautiful-old-sacred-heart-church.html
ooo
Our Lady Of Ransom Church, Kanyakumari: |
| Our Lady Of Ransom Church, Kanyakumarikanyakumaritourism.in |
 |
| Our Lady Of Ransom Church Kanyakumari,TN, tripadvisor.in |
Historian say that on a visit to Kanyakumari in 1542 (southern tip of Tamil Nadu in the peninsular region) St. Francis Xavier found ‘Our Lady of Delights Grotto’ and later it became a center for mission activities of the Jesuits from Thoothoor to Ramanathapuram. Apparently, Our Lady of Delights Grotto in which the Spanish missionary prayed subsequently became a popular Christen worship place called Our Lady of Ransom (the patron of the congregation in Spain). The patron saved the Christian population from the Muslim invasion in the year 1218. In 1700, a thatched roof was converted into a building in Roman architecture.
The new spacious church came into being later in the early 1900s. The foundation stone for the church building was laid on 31 May 1900 by Fr. John Consolvez. The architect was one Mr. Pakiam Pillai who designed it in Gothic style following the old tradition of the Vadakkankulam was the architect of the new church. It is the model of ancient Gothic Art and culture. The length of the new Church is 153 feet, breadth 53 feet and height is 153 feet. All these depict the breads of the Holy Rosary. The 12 towers in the church depict 12 disciples of Jesus Christ. The seven pointed door are symbolic of the 7 fruits of the Holy Spirit of which three are in the porch.
Distinctive Gothic style is highlighted by several clustered piers supporting the main tower. Inside the church, the ceiling with nave vault and transverse arches is supported by compound pillars that resemble vertical shafts; the pillars bear the roof weight.
https://en.wikipedia.org/wiki/Our_Lady_of_Ransom_Church,_Kanyakumari
ooo
Our Lady of Dolores Basilica alias Puthanpally in Thrissur,
Kerala:
 |
Our Lady of Dolours, Puttanpalli, Kerala
binil.org |
 |
tallest altar Our Lady of Dolores, Puttanpalli, Kerala
|
 |
Asia's tallest church Our Lady of Dolores,Thrissur,Kerala
|
 |
Bible Tower Our Lady of Dolores,Thrissur
thrissur-online.in |
Above image: Built behind the church is the tallest Bible Tower in Asia - 262 feet. It is covered in stained glass panels that that contain beautiful paintings depicting various scenes from the Bible and also the life of Jesus Christ from birth to his resurrection.......... Locally called Puthen Pally, Our Lady of Dolores Basilica in Thrissur city is the third tallest church in Asia. Built in Gothic or Gothic-Revival architecture with ribbed pillars, vaulted arches and pointed arched windows it covers over an area of 25,000 square feet, The interior with tall main altar is embellished well-made images of various saints, episodes from the scriptures and fine murals, highlighting the various phases of Christ's life. They carry elements of captivating Indo-Gothic artworks. The church is so big it has 11 altars and the 260 tall Bible Tower gets the attention of the visitors. . The 40 foot tall twin bell towers with pointed spires are quite impressive. The soaring belfries at the entrance, double storeyed aisles all along the nave and transepts, and eleven altars, five on either side of the main one are built with care. The Parish and the old church building came up in 1814, first church in Thrissur. The present structure, the biggest one in India, was constructed in different phases, starting from the year 1929. It is a minor basilica of the Syro-Malabar Catholic church.
https://en.wikipedia.org/wiki/Basilica_of_Our_Lady_of_Dolours,_Thrissur









































