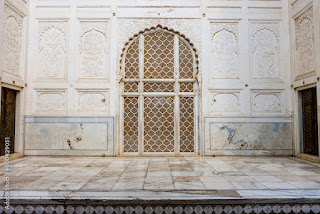 |
| Tomb of Dilras Banu Begum Bibi-ka-Maqbara.asiaurangabadcircle.com |
chamber............
Jali or jaali ( meaning "net") is nothing but a meticulously perforated stone or latticed screen, usually with an intricate ornamental pattern that may be geometric or calligraphic. This kind of unique and striking jali work is more common in Islamic architecture, particularly in the places of worship than in Hindu temples. In the Islamic architecture, use of calligraphy in jali may be noticed in many places. Early jali work built by carving into stone, preferably marble or soapstone focused primarily on geometric patterns, later the Mogul dynasty had the jali work in their buildings carved using plant or leaves as models. They preferred plant-based patterns to the geometric ones that had been around for a long time.
Installation of lattice windows or jali work in buildings has manifold advantages. It is quite suitable for hot-dry or hot-humid conditions prevailing in semi-arid regions. It lowers the temperature indoors by compressing the air passing through the holes. It allows cross breeze deep into interior parts because of diffusion of air and cuts down sun's glare without affecting the intensity of light. Privacy is being maintained in the case of women's living areas because outer part is visible through Jali window from inside and on the contrary, inner part is not visible due to difference of light.
Not only does installation of jali or lattice window of selective hole size increase the aesthetics of the building but also gives impetus to its beauty. So jali has irresistible aesthetic grace with no compromise on privacy and utility
 |
| marble, jali Bibi ka Maqbara, Aurangabad, stock.adobe.com |
 |
| marble, jali Bibi ka Maqbara, Aurangabad, an.advisor.travel |
 |
| Latticed marble window. Bibi ka Maqbara, Aurangabad,hoparoundindia.com |
 |
| Marble lattice screen, Bibi ka Maqbara, stock.adobe.com |
 |
| Marble lattice screen, Bibi ka Maqbara, Aurangabad trip.com |
 |
| Lattice window, Bibi-ka-Maqbara happyfeet.us |
 |
| Jali Bibi-ka-Maqbara, Aurangabad Alamy.com |
Above images: The marble lattice window is screening the light inside without reducing its intensity. Air circulation and depth of light indoors may depend on the size of hole and thickness of the slab. it is is to be borne in mind that air flowing inside the building through small apertures gains momentum expands and cools, Jali acts as a medium that controls compression and release of cooled air inside the building........................
The humble mausoleum Bibi-ka-Maqbara at Aurangabad, Maharashtra dedicated to Rabia-ul-Daurani, wife of Mogul ruler Aurangzeb is a simple but elegant structure which Aurangzeb commissioned in 1660, the work left behind by Aurangzeb, was completed by his son prince Azam Shah between 1668-1669, A declared heritage monument by the ASI, lots of tourists visit this site which stands in the middle of well-kept and designed Mogul garden.
Among many astonishing features of this mausoleum that was built on a low budget by the Mogul ruler, the ones that get our attention are the jali work or impressive lattice windows carved in white marble.
The mortal remains of Rabia-ul-Daurani (alias Dilras Banu Begum) are placed below the ground level in the tomb surrounded by an octagonal marble screen with exquisite designs. It can be approached by a descending flight of steps to the lower chamber. The roof of this chamber that corresponds to the ground level of the mausoleum is pierced by an octagonal opening and given a low barricaded marble screen. Thus the tomb can also be viewed from the ground level also through this octagonal opening. Inside the main mausoleum, marble lattice screens cover all the four sides of the upper floor from where you can spot the tomb of Rabia-ud-Durrani.
The main mausoleum of Bibi ka Maqbara over the tomb of Dilras banu Begum is built on a raised platform of 19 ft. The architect is Ata-Ullah whose father designed the Taj Mahal.










