,  | ||
.Madurai Nayakkar mahal, dreamstime.com/
|
 |
| Gov. madras Presidency. Francis Napier, 1819 –19 1898 en.wikipedia.org |
Above image: Lord Francis Napier, Gov. of presidency of Madras. Lord Napier was instrumental in partially restoring Thirumala Nayak Mahal and the restoration work was done between 1866 and 1872 under the direction of architect Robert Chisholm. It was the first assignment for Chisholm in the Presidency. Napier Bridge across the Coovum River and the Surgical ward in Stanley Medical College Hospital in Chennai were named in his honor. The surgical ward was originally built with the help of donations by the Governor Napier.......................
 |
| British archiect Robert Chisholm. victorianweb.org |
Robert Chisholm, a trained architect, native of London joined the EIC in 1859 at Kolkata (Calcutta) and later came down to Madras (Chennai) to join as a ''consulting architect'' with the government in 1866 under the administration of Gov. Lord Napier. Over a period of time, they became close chums and Lord Napier, a passionate imperialist, wanted Chisholm to design the ''Senate house'' in Chennai that would stand apart of other European styled buildings in Bombay. Before commissioning the work, Gov. Napier assigned an interesting project to restore the Tirumalai Nayak Mahal in Madurai (1866 and 1872). The government had a proposal to use the building for some other purpose. Lord Napier was generous enough to allocate about Rs 5.13 lakhs in 1870 for the proposed restoration work on the Madurai palace.
Not enthused about the trip to a strange place like Madurai with heat, dust and of jumpy bullock cart ride on arrival when the saw the Thirumalai palace, he was literally tongue-tied. So inspiring and fascinating he never thought that would find an impressive building in the interior part of the presidency. The trip to Madurai palace made him change his perception of conventional building designs in India. At the palace, that was partly damaged, he fell in love with it.
Born in an age of revivalism, Neoclassical and Gothic revival were widely used in Europe and even in the colonies in constructing public buildings. As for India, the diverse culture, tradition and building styles provided an excellent opportunity for those who were innovative and ready to use improvised style of building design without compromising on quality or appearance. His later visit to Kerala and Bijapur in Karnataka made him take deep interest in the art and architecture of other civilization. Mogul and Hindu architectural designs impressed him very much.
When he was in the process of carrying out the repairs and renovation work in the Nayakkar mahal, Chisholm studied very piece of design work on the buildings. Particularly, he was impressed with the design of dome in the nave, ornamentation and mythological images on the capital of pillars, and the cornice.
What is quite interesting about the Madurai palace is its impressive architecture, a combination of Indian and European style - blend of Italian and Mogul- Rajaput design elements. Though the exterior is looking simple, the interior is just opposite - quite fascinating with tall arched ceiling, columnated hall, large tall pillars with richly decorated entablature. Massive pillars are not ornate, but with simple base. Special mention may be made of the ornamentation on the capital and the cornice. In some places ionic columns are absent and in some sections columns appear to be Corinthian.
Taking inspiration from the design style of Nayakkar Mahal, Madurai, back in Madras, Chisholm had to redesign Senate House building which was completed in 1878 with incorporation of new elements never tried before - a blend of various impressive styles carefully chosen from Madurai palace. The Senate house building is on the Marina beach, Chennai close to the Presidency college that was also designed by Chisholm.
Architecturally pleasing and aesthetically rich the Senate House designed by Chisholm won him laurels globally. The Chepauk place of Madras is a typical example of Indo-European design. The palace was seized by the British in 1801 and later in 1855 the residents the family of Arcot Nawab were to leave as the EIC got the palace in a sham auction using the pretext of uncleared loans. Since then that part had been used by the Revenue and Public Works Departments. The PWD department had an independent wing fronting Chepauk Palace. it was built by Robert Fellowes Chisholm in Indo-Saracenic style. .
Thus Chisholm pioneered a new genre in architecture called Indo-Saracenic. When he went to Baroda on assignment to design building for Maharajah Sayajirao Gaekwad, many of his structures included many ideas and styles that he observed in places like Nayak Mahal, Madurai, Bijapur, Ajantha, Mahabalipuram and Kerala. Across India he designed 27 buildings all exhibiting a blend of Indo- European style. Chisholm was "one of the most versatile architects to work in British India" (Davies, "Chisholm, Robert Fellowes"), and able to design in a variety of styles.'
 |
| Madurai Tirumal Nayak’s Palace .tandfonline.com |
Above image: Interior of the Dance Hall of the Tirumalai Nayak’s Palace at Madurai, originally erected in 1636 CE. The image on the left shows the sketch by the Daniel's in 18th century and the one on right shows the renovated hall. (Image Source: Passages to India-Yesterday and Today. Aquatints Thomas and William Daniel. Photographs Antonio Martinelli. 5 Continents Editions. Pa.
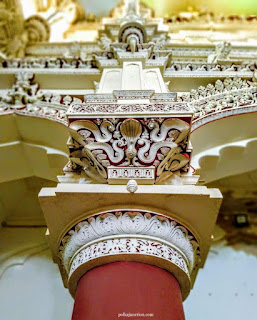 |
| .Thirumalai Nayak Mahal, Madurai, TN.storiesbysoumya.com |
Above image: Nayakkar Palace, Madurai, Tamil Nadu. part of rich ornamental entablature..........
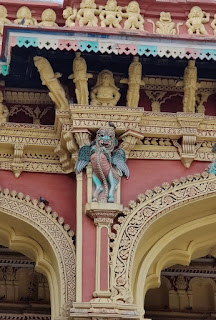 |
| Madurai Nayakkar mahal,lakshmisharath.com |
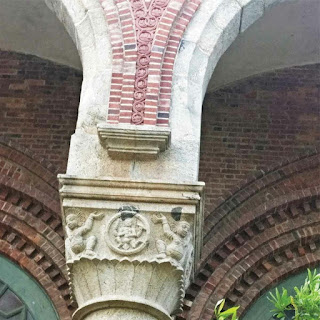 |
| .Madras Senate, Chennai tandfonline.com/ |
 |
| Madurai Nayakkar mahal, lakshmisharath.com |
Above image: Thirumalai Nayakkar Palace; Indo-Mogul style of building design; an arcaded octagon covered by a 60 to 70 ft tall dome supported by stone ribs and is held up by massive circular columns topped by pointed scalloped arches with an arcaded gallery opening into the nave above the side aisles. (en.wikipedia.org) ............
.jpeg) |
| Madurai Nayakkar mahal, tandfonline.com/ |
Above image: The Department of Arts and science, MS university, Vadadora (Baroda), Gujarat. Double layered dome in the hall. Work began in 1878 and completed in 1882. One of the first public buildings in Baroda designed by Robert Chisholm, he got the inspiration from the Madurai Nayak Mahal. that he repaired and restored. (Source: Creative Commons)..........
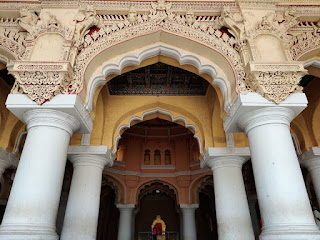 |
| Madurai nayyakkar mahal, lakshmisharath.com |
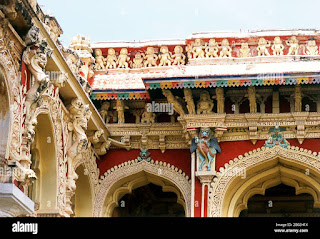 |
| Madurai nayyakkar mahal, Alamy.com |
Above image: Thirumalai Nayakkar Mahal Madurai. Richly ornamental entablature and decorative arches with mystical, strange images near the cornice.
 |
| Mythological images below the cornicelakshmisharath.com |
Above image: Mythological images below the cornice, Thirumalai Nayakkar Mahal, Madurai, Tamil Nadu.
 |
| Madurai nayyakkar mahal, lakshmisharath.com |
 |
| Madurai nayakkar Mahal, Madurai, TN lakshmisharath.com |
 |
| Madurai nayyakkar mahal, lakshmisharath.com |
 |
| .Thirumalai Nayak mMahal, Madurai, TN.storiesbysoumya.com |
Above image: Nayakar Palace, Madurai, Tamil Nadu
 |
| Madurai nayyakkar mahal, upload.wikimedia.org/ |
 |
| Madurai Nayakkar mahal, lakshmisharath.com |
 |
| Madurai nayyakkar mahal, upload.wikimedia.org/ |
Tit-bit
Indo-Saracenic architecture, a sort of revival design style was widely followed in the later by the British architects for the public and government buildings in colonial India. The so called Indo-Gothic, Mogul-Gothic, and formerly Hindoo Style was preferred in the 19th century because the buildings design would match the Indian landscape. The rich rulers of the princely states gave a preference to this style to build their palatial palaces and other public buildings and no doubt they stood apart among other structures. The nice blending of Indo-Islamic features like onion domes, chhatris with European elements like sharp spires, gables, Doric or Corinthian columns in the buildings made the natives feel at home.
https://lakshmisharath.com/thirumalai-nayakar-mahal-madurai/
https://sriramv.wordpress.com/2012/03/09/robert-chisholm-the-indo-saracenic-man/
https://www.tandfonline.com/doi/full/10.1080/13467581.2022.2064472











