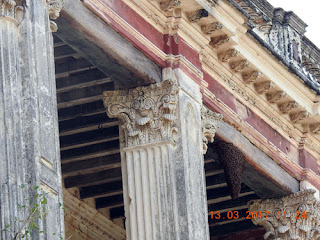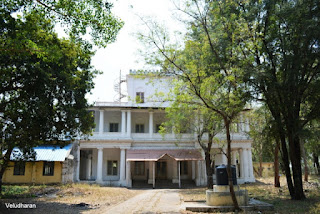.jpg) |
| Sathya vijaya Nagaram palace, Arni, TN ajitmani.files.wordpress.com |
 |
| Sathya vijaya Nagaram palace, Arni,TN veludharan.blogspot.com |
 |
| Sathya vijaya Nagaram palace, Arni,TN veludharan.blogspot.com |
In Tamil Nadu there exists a spectacular British styled 19th century structure called Sathya vijaya Nagaram palace close to Arni town in Thiruvannamalai district. Unfortunately, it is facing slow death with many parts of the complex are in ruins.
 |
| Sathya vijaya Nagaram palace, Arni,TN veludharan.blogspot.com |
In June 2016 with collapsed roofs, cracked walls and broken stair- way it was in the most dilapidated state ready to fall any time. At that point of time, this building could have been salvaged with whatever parts were left. The local people and heritage enthusiasts made a futile attempt to urge the government to save the beautiful building. No response from the government and nothing positive had happened. Because its main pillars and basement are about to collapse restoration of this building is a tough job and, it is said, it is beyond redemption. .
 |
| Main palace, Arni ajitmani.files.wordpress.com |
 |
| Main palace, Arni, TN. Arni ajitmani.files.wordpress.com |
 |
| Main palace, Arni ajitmani.files.wordpress.com |
Above three images: Sathya vijaya Nagaram palace close to Arni town-pictures show the ruins of the main palace which once was grand building............
It is a three- story building with ground floor and two floors over it and was built in European style with a blend of Indian style. Owned by the state government, part of the Queen’s palace housed the Tamil Nadu Govt. Veterinary Hospital and Regional Institute for Rural Development. They vacated this site long ago and the palace had been vacant and unused for a tall time.
The complex was a big one with a main palace and a queen's palace that was meant for women folks including Jagirdar's wife. it is a brick lime-sand masonry work. Lime-sand mortar was widely used in those days and special care was used for wall plastering with well ground lime mixed with egg yolk, etc to impart good polishing. Madras-terraced high ceilings are supported by quality wood. The pillars are specially made of semi circular bricks and round granite stones to bear the overlying load. to have a better look they included stucco work on the Pillars, above doors ways, windows both inside and out side. They chose odd features like like lion, human face etc.
 |
| The Queen’s Palace veludharan.blogspot.com |
In the Queen’s Palace main entrance door there is an etching of Jagirdars emblem (an image of a fort and a hand with sword). A small Latin phrase is also written. Apparently, the Jagirdar and his family led a lavish life and, it is said, had a large fleet of expensive cars in their garages. It was Maratha king Sahji (Shivaji’s father) of Thanjavur dynasty who handed over Arni town with 100 villages to his commander Vedhaji Bhaskara Punt, a Marathi brahmin in AD 1640 who used to accompany him. During the time of the first Jagir, emperor Shivji visited this place on his way to Thanjavur. In 1948, the government took over many properties of the Jagirdar. Till then the Jagirdar and his family members were powerful in this area and got a name.
The other structure - a forest red bricked European styled forest bungalow built in 1850 in Poosimalaikuppam by the Jagirdar is slated for renovation soon. it was designed by architect W N Pogson who had designed Spencer Plaza on Mount road (now Anna Salai), Chennai in the colonial period.
https://veludharan.blogspot.com/2017/03/sathya-vijaya-nagaram-aranmanai-s-v.html









